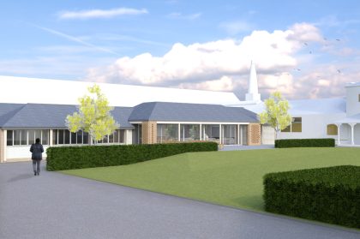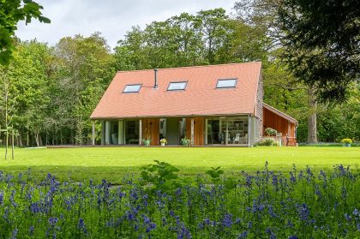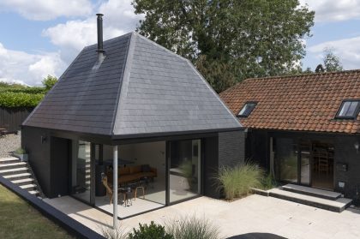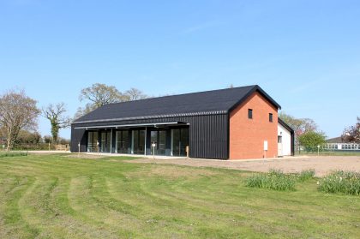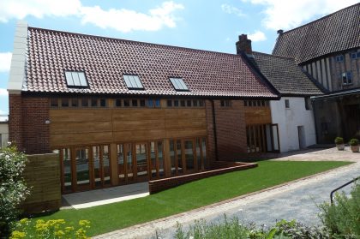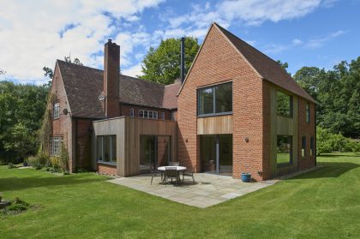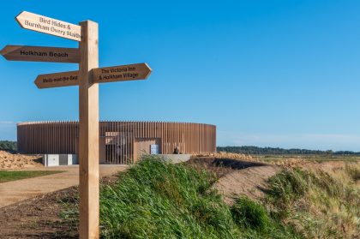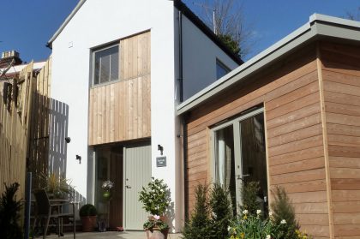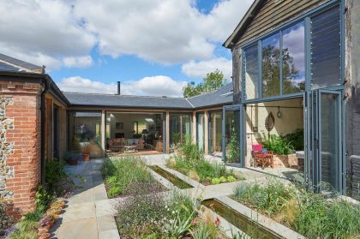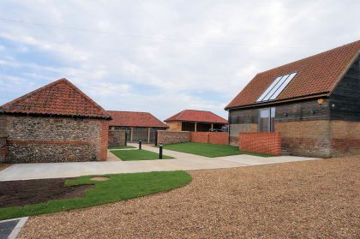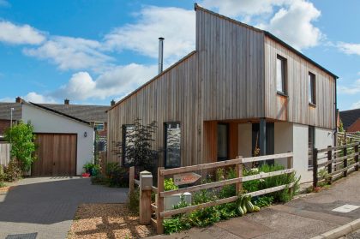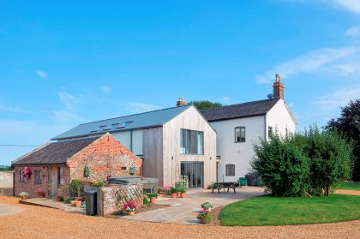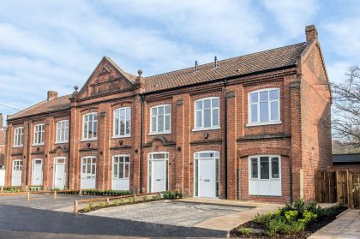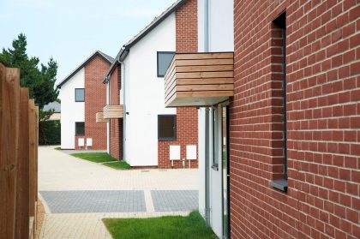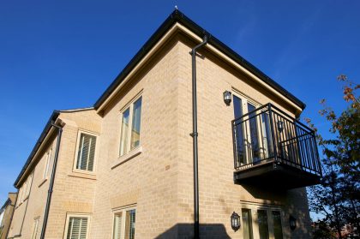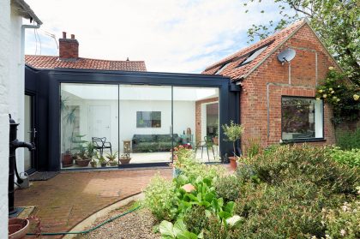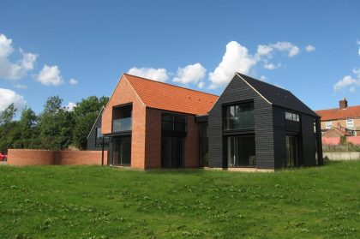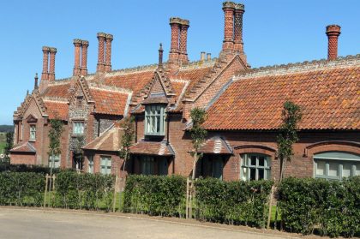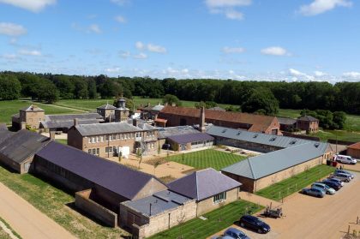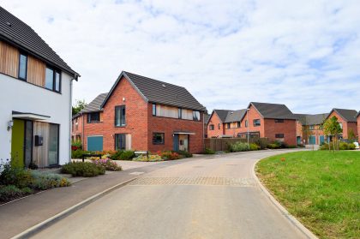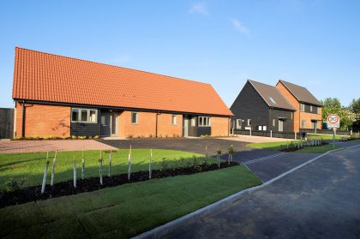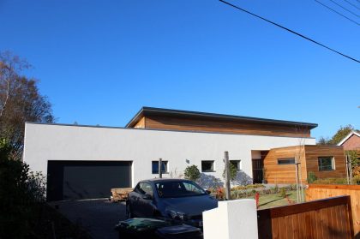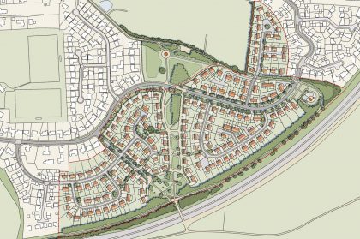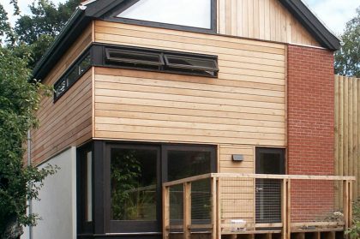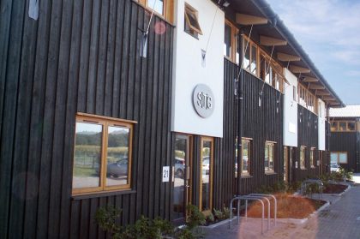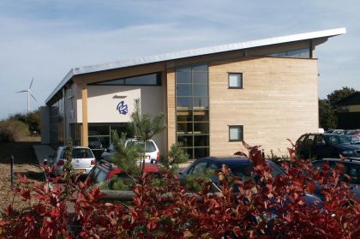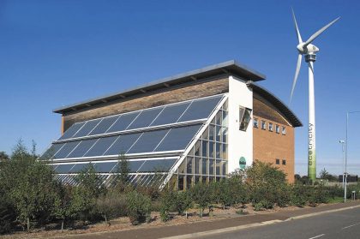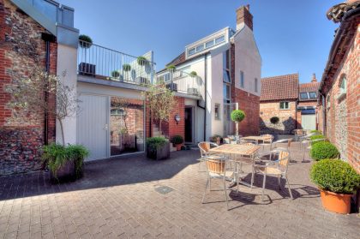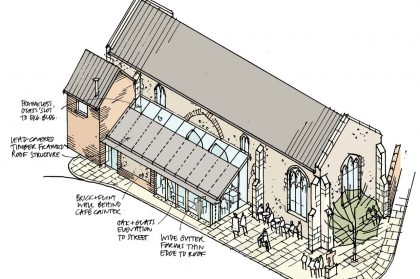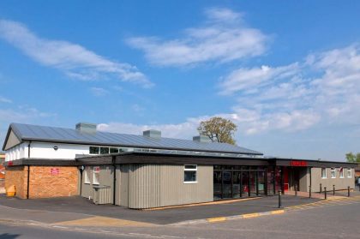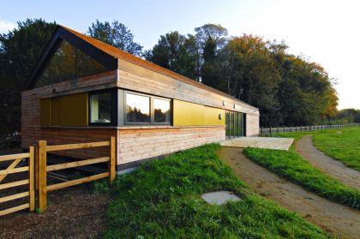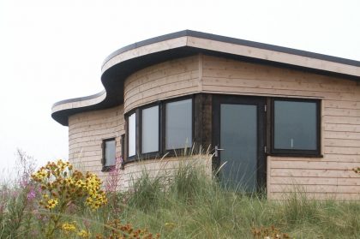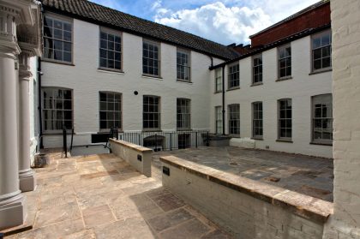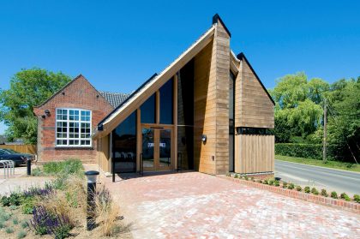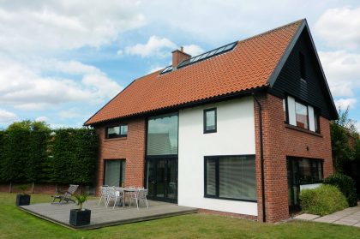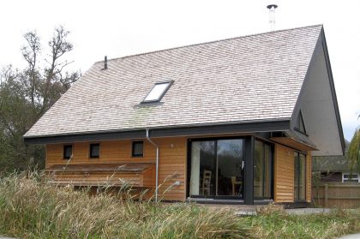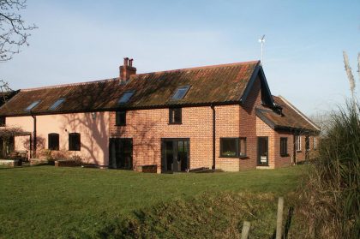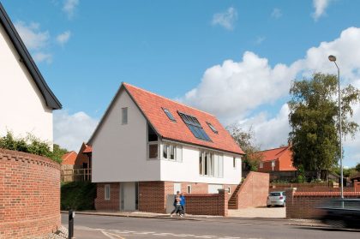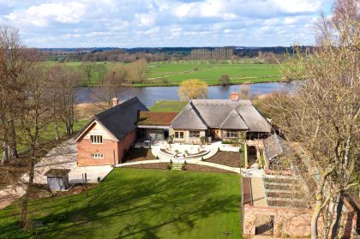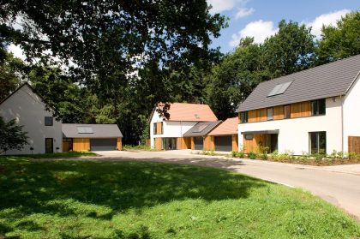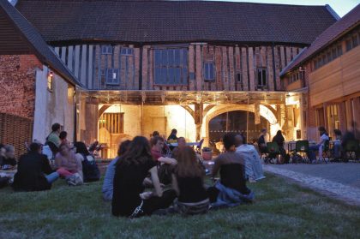Longlands Phase 3, Holkham Estate
Lucas + Western Architects proposal for Longlands Phase 3 achieved planning permission and listed building…
Broadland Cottage
A new detached 2-storey replacement house in the Norfolk Broads The dwelling is timber-framed and…
Garden Room Extension, South Norfolk
An extension to an earlier residential conversion of a Listed barn. The new form is…
Thompson Community Hall
The village of Thompson in West Norfolk had been seeking to replace their old Community…
National Centre for Writing, Norwich
New south wing to provide accommodation for the National Centre for Writing at Dragon Hall…
Thorpe St Andrew
A two-storey rear addition to a pre-war house on the edge of Norwich. – Broadland…
The Lookout, Holkham
Lucas+Western Architects was appointed to undertake the design development and specification to implement FCB Studio’s…
The Folly, Norwich
The project included proposals for two properties on Unthank Road, Norwich in a retail high…
The Garden Room
Conversion of a range of Listed open-fronted barns to form a new single-storey dwelling. The…
Hill Farm, Holkham
Conversion of a former office and store into two separate offices, Hill Farm Barn and…
The Apples
A new dwelling on an infill plot in Wymondham. Site constraints and orientation dictated that…
Broad Hall Farm
A large two-storey rear 'barn' addition to a farm house east of Norwich. The site…
Silver Road, Norwich
A housing scheme for developer Eastlea Ltd. Conversion of former shoe factory into a terrace…
Bridge Loke, Wymondham
A housing scheme for EcoTech Homes (East Anglia) Ltd for 6 sustainable predominantly 3 bedroom…
Southwell Road, Norwich
A scheme for five flats which fully exploits the potential of a small triangular plot…
Southernwood House
Single-storey additions and alterations to a Listed house in Hingham, Norfolk. The project is centred…
Tolls Meadow, Wymondham
This 250sqm family home nearing completion on site becomes the sixth contemporary one-off house designed…
Ancient House, Holkham
The Ancient House, Holkham The Ancient House is a grade II listed building located on…
Holkham Studios, North Norfolk
This fast-track conversion of Grade II* listed buildings for the Holkham Estate at Longlands went from…
Hus46, Watton
Following the commercial success of Hus22 in Drayton we were asked by Abel Homes to…
Marlingford Road, Colton
Lucas+Western Architects designed these four affordable homes for Saffron Housing Trust at Colton near Marlingford…
Willows, Redgrave
A 1970s bungalow in Redgrave has been given a serious make-over by Lucas Hickman Smith…
Greenfields, Dereham
Lucas+Western Architects obtained outline planning permission for 200 new homes in Dereham for Robin Green…
Garden House, Wymondham
Originally part of the garden to an existing house this was a difficult site which…
Industrial Units, Swaffham
A development of 10 business units on the EcoTech Business Park, constructed using environmentally sustainable…
Mansells Offices, Swaffham
A new regional office for Mansell Construction Services located on the EcoTech Business Park in…
Ecotech, Swaffham
The award winning EcoTech Centre is a project dedicated to the promotion of sustainable development…
Strattons Hotel, Swaffham
Strattons Hotel in Swaffham has an established reputation as an award winning quality boutique hotel…
Beckets Chapel, Wymondham
Lucas+Western Architects carried out a detailed feasibility study for the conversion of this Grade 1…
Central Hall, Wymondham
A much-valued community asset has been given a new lease of life in a refurbishment…
Education Pavilion, Catton Park
A timber framed pavilion providing education facilities and wardens accommodation to aid in the management,…
Scolt Head Ternery
A new ternery hut which consists of living accommodation for a summer resident warden on…
The Bridewell Museum
Norfolk Museums & Archaeology Service appointed Lucas+Western Architects to fully refurbish Norwich’s local history museum…
The Pennoyer Centre
The Pennoyer Centre in Pulham St Mary, is a £1.6m community-led project transformation of a…
Western House, Wymondham
Western House, Wymondham Lucas+Western Architect's John Western built this house for his family in the…
Crabbetts Marsh, Horning
This is a small site for new environmentally sensitive house adjacent to a boating dyke…
Appleacre, Hardingham
This project includes a substantial 2 storey extension and internal alterations to an existing rural…
The Wood House, Wymondham
This contemporary urban ‘eco-home’ respects its Conservation Area context without resorting to pastiche, and was…
Riverscourt, Surlingham
This project involved a substantial 2-storey thatched extension to an existing dwelling on a highly…
Hus22, Drayton
With work now complete on site, the success of the Hus22 project has been recognised…
Dragon Hall
The Dragon Hall project comprises extensions, alterations and conservation to a 12th-15th century Grade I…

