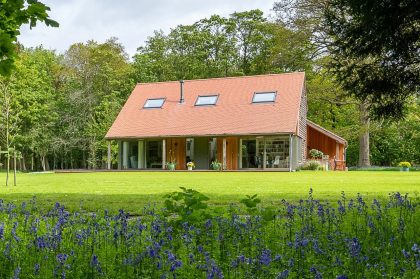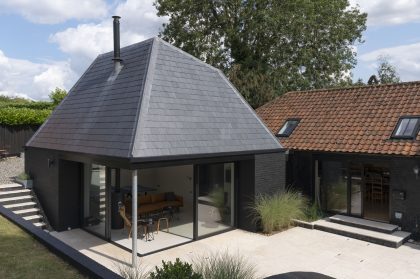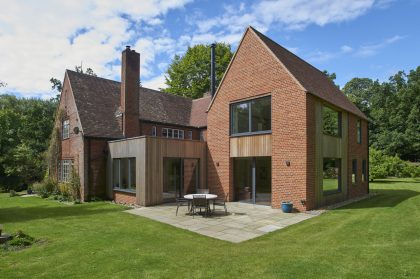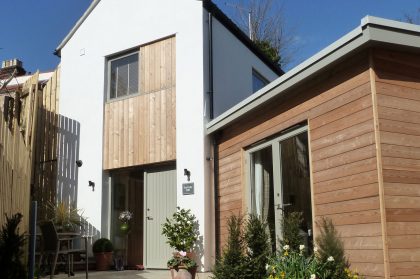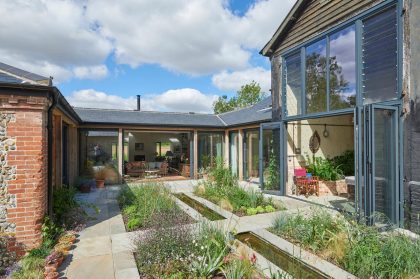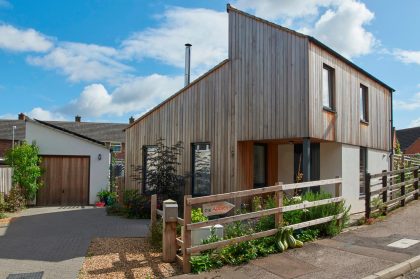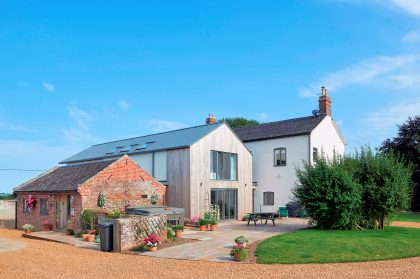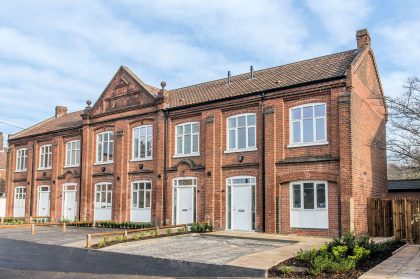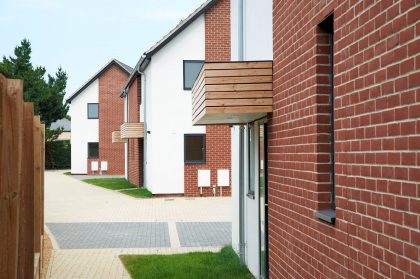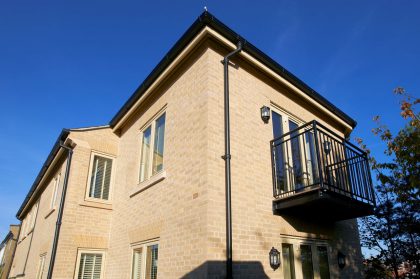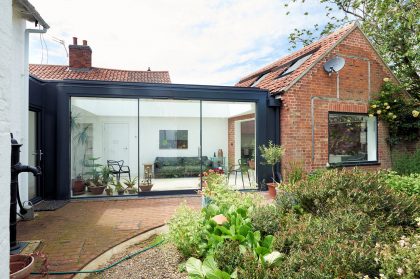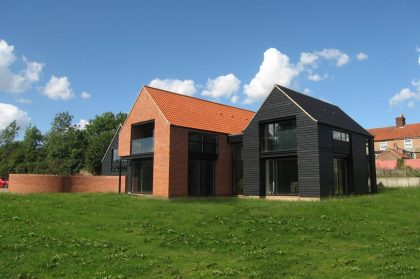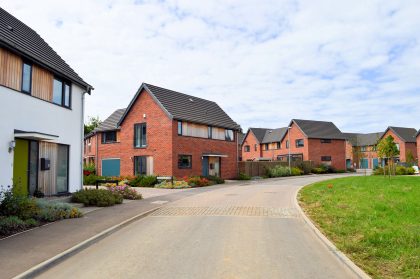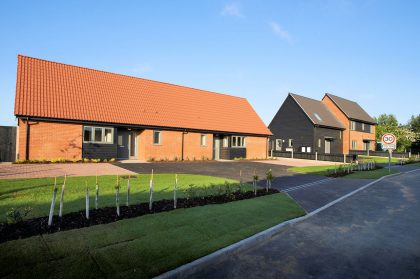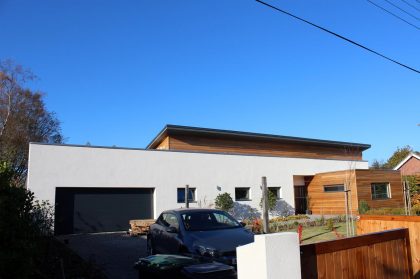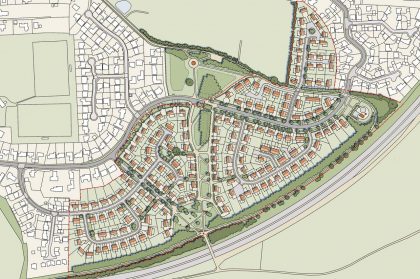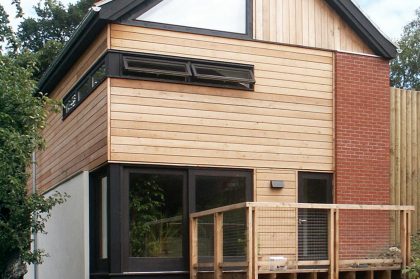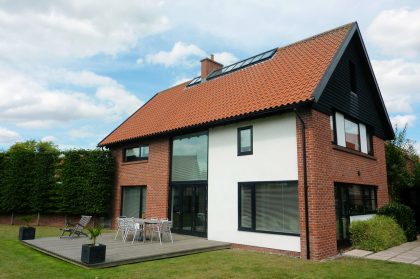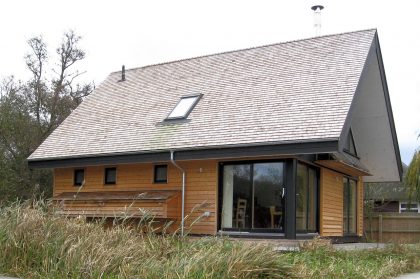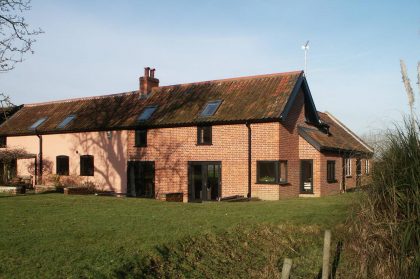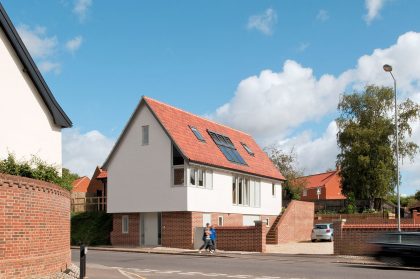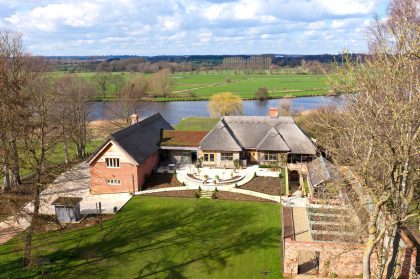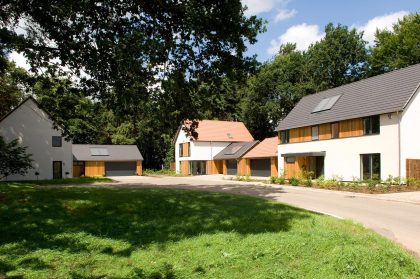Broadland Cottage
A new detached 2-storey replacement house in the Norfolk Broads The dwelling is timber-framed and…
Garden Room Extension, South Norfolk
An extension to an earlier residential conversion of a Listed barn. The new form is…
Thorpe St Andrew
A two-storey rear addition to a pre-war house on the edge of Norwich. – Broadland…
The Folly, Norwich
The project included proposals for two properties on Unthank Road, Norwich in a retail high…
The Garden Room
Conversion of a range of Listed open-fronted barns to form a new single-storey dwelling. The…
The Apples
A new dwelling on an infill plot in Wymondham. Site constraints and orientation dictated that…
Broad Hall Farm
A large two-storey rear 'barn' addition to a farm house east of Norwich. The site…
Silver Road, Norwich
A housing scheme for developer Eastlea Ltd. Conversion of former shoe factory into a terrace…
Bridge Loke, Wymondham
A housing scheme for EcoTech Homes (East Anglia) Ltd for 6 sustainable predominantly 3 bedroom…
Southwell Road, Norwich
A scheme for five flats which fully exploits the potential of a small triangular plot…
Southernwood House
Single-storey additions and alterations to a Listed house in Hingham, Norfolk. The project is centred…
Tolls Meadow, Wymondham
This 250sqm family home nearing completion on site becomes the sixth contemporary one-off house designed…
Hus46, Watton
Following the commercial success of Hus22 in Drayton we were asked by Abel Homes to…
Marlingford Road, Colton
Lucas+Western Architects designed these four affordable homes for Saffron Housing Trust at Colton near Marlingford.…
Willows, Redgrave
A 1970s bungalow in Redgrave has been given a serious make-over by Lucas Hickman Smith.…
Greenfields, Dereham
Lucas+Western Architects obtained outline planning permission for 200 new homes in Dereham for Robin Green…
Garden House, Wymondham
Originally part of the garden to an existing house this was a difficult site which…
Western House, Wymondham
Western House, Wymondham Lucas+Western Architect's John Western built this house for his family in the…
Crabbetts Marsh, Horning
This is a small site for new environmentally sensitive house adjacent to a boating dyke…
Appleacre, Hardingham
This project includes a substantial 2 storey extension and internal alterations to an existing rural…
The Wood House, Wymondham
This contemporary urban ‘eco-home’ respects its Conservation Area context without resorting to pastiche, and was…
Riverscourt, Surlingham
This project involved a substantial 2-storey thatched extension to an existing dwelling on a highly…
Hus22, Drayton
With work now complete on site, the success of the Hus22 project has been recognised…

